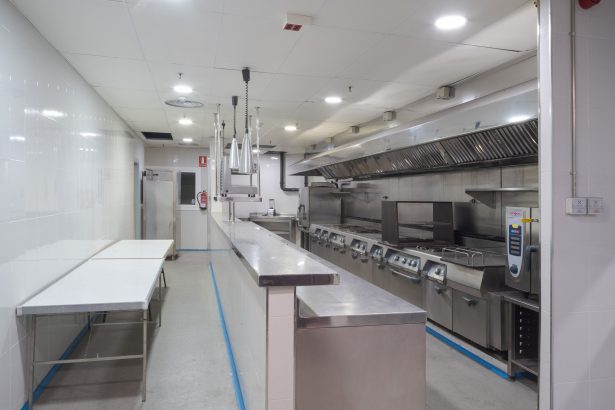The Museum offers spaces shown below. Their availability is always subject to public activity and regulated by the legislation of the Consortium of the Museu de Ciències Naturals de Barcelona.
- Contact: Spaces for hire. E-mail: rree@bcn.cat
- From Monday to Friday, from 8 to 2.
Museu de Ciències Naturals de Barcelona, Forum Park
Museum spaces for hire are:
- Hall
The Hall is the neuralgic centre of the Museum, which people access through a staircase presided over by the skeleton of the whale.
The Hall distributes access to the majority of the facilities and services and is, at the same time, a space of leisure. It gives access to the shop, the media centre, the classrooms, the auditorium and the temporary exhibition.
This space is so versatile that can be used for presentations, coffee breaks, cocktails, etc.
- Auditorium Ramón Margalef
The Auditorium Ramón Margalef of the Museu de Cienciès Naturals is a multipurpose space designed for meetings, conferences, working sessions, press conferences, courses, seminars, etc.
- Rooms
Room 1 is a space with views of the museum hall. It is suitable for small activities: meetings, presentations, and workshops.
Rooms 2 and 3 are spaces with views of the temporary exhibition zone. They are suitable for small activities like meetings, presentations, workshops, etc. Ideal for complementary activities to events carried out at the auditorium.
- Other locations:
Suitable for film and photo shoots.
-
- Restaurant:
- Kitchen:

- Restaurant:
Jardí Botànic de Barcelona, Montjuïc Park
Botanical Garden spaces for hire are those that can be found on this location map, marked in red.
- Versatile Square
A versatile square is an open-air space with very defined architectural forms arranged as a theatre with stands.. This morphology is ideal for activities like concerts, performances, presentations, etc.
- Sequoia Square
Sequoia Square is an open-air space with the characteristic of having an insect hotel. It is suitable for activities like cocktails, welcome drinks, etc.
- Volunteers Square
Volunteers Square is an open-air space with panoramic views of the city of Barcelona. It is suitable for activities like cocktails, welcome drinks.
- Lake Area
The Lake Area is an open air space that stands out for its geometry and the beauty of the landscape. It is located next to the garden entrance and its main protagonist is the lake, which is crossed by a wooden walkway along its entire length. It is suitable for activities like cocktails, welcome drinks, standing cocktails and small concerts / performances.
- Other locations:
Suitable for film and photo shoots.
-
- Gaia room
- Circle
- Plant nursery:
- Bonsai collections:
- Gaia room
-
